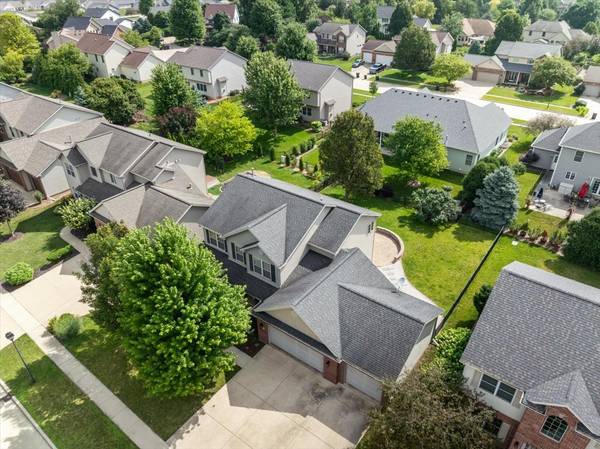$385,000
$389,900
1.3%For more information regarding the value of a property, please contact us for a free consultation.
1706 Fraser DR Normal, IL 61761
5 Beds
3.5 Baths
2,479 SqFt
Key Details
Sold Price $385,000
Property Type Single Family Home
Sub Type Detached Single
Listing Status Sold
Purchase Type For Sale
Square Footage 2,479 sqft
Price per Sqft $155
Subdivision Wintergreen
MLS Listing ID 12418922
Sold Date 08/22/25
Style Traditional
Bedrooms 5
Full Baths 3
Half Baths 1
HOA Fees $25/ann
Year Built 2003
Annual Tax Amount $9,026
Tax Year 2024
Lot Size 8,812 Sqft
Lot Dimensions 75X118
Property Sub-Type Detached Single
Property Description
Lovely, well-maintained home in the coveted Wintergreen Subdivision! This home boasts 4 bedrooms, 3 full baths, 1 half bath, three car garage with exterior access door, and fully finished basement that accommodates a full kitchen, full bath, legal bedroom and adequate storage. Natural light shines throughout this home and beautiful floor plan!!! Separate dining room, front office, family area with built-ins and fireplace, eat in kitchen bump-out area with island, laundry on the main floor and mudroom off the garage!!! The backyard is the perfect place to enjoy a morning cup of coffee or evening glass of wine on your paver patio with easy access back into house with sliding glass door and is FULLY fenced! Master bedroom is generous size with separate whirlpool tub/shower combo, separate sinks as well as walk-in closet! The kitchen has quartz countertops, center island, buffet area and open concept with living room! Downstairs in the perfect place to entertain, host guests or utilize the basement for multi-generational family's as it boats a full kitchen with appliances, full bath, additional storage AND has new flooring!!! ALL appliances stay with home! ALL new flooring in the basement as well as some newer carpet. Covered front porch to enjoy sunsets! Unit 5 Schools! Close proximity to highway, shopping, restaurants, constitution trail, Ironwood Golf Course and so much more! Don't miss your opportunity to own this wonderful home! All information deemed reliable but not guaranteed and should be independently verified!
Location
State IL
County Mclean
Area Normal
Rooms
Basement Finished, Egress Window, Full
Interior
Interior Features Walk-In Closet(s)
Heating Forced Air, Natural Gas
Cooling Central Air
Fireplaces Number 1
Fireplaces Type Gas Log
Equipment Central Vacuum, Ceiling Fan(s)
Fireplace Y
Appliance Range, Microwave, Dishwasher, Refrigerator, Washer, Dryer
Laundry Gas Dryer Hookup, Electric Dryer Hookup, Sink
Exterior
Exterior Feature Fire Pit
Garage Spaces 3.0
Building
Lot Description Landscaped, Mature Trees
Building Description Vinyl Siding,Brick, No
Sewer Public Sewer
Water Public
Level or Stories 2 Stories
Structure Type Vinyl Siding,Brick
New Construction false
Schools
Elementary Schools Prairieland Elementary
Middle Schools Parkside Jr High
High Schools Normal Community West High Schoo
School District 5 , 5, 5
Others
HOA Fee Include None
Ownership Fee Simple
Special Listing Condition None
Read Less
Want to know what your home might be worth? Contact us for a FREE valuation!

Our team is ready to help you sell your home for the highest possible price ASAP

© 2025 Listings courtesy of MRED as distributed by MLS GRID. All Rights Reserved.
Bought with Vicente Adame of Coldwell Banker Real Estate Group






