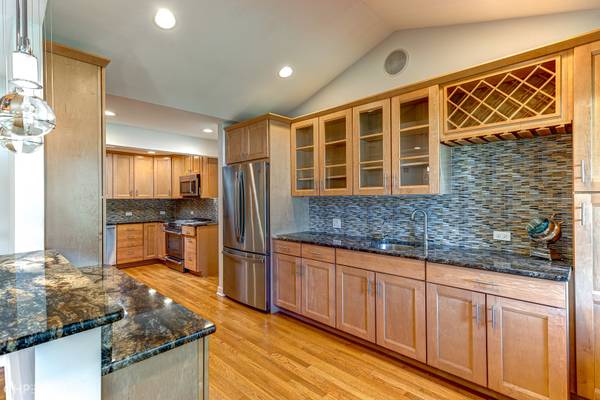$565,000
$574,900
1.7%For more information regarding the value of a property, please contact us for a free consultation.
102 S Wheeling RD Prospect Heights, IL 60070
4 Beds
3 Baths
2,200 SqFt
Key Details
Sold Price $565,000
Property Type Single Family Home
Sub Type Detached Single
Listing Status Sold
Purchase Type For Sale
Square Footage 2,200 sqft
Price per Sqft $256
MLS Listing ID 11698934
Sold Date 03/22/23
Bedrooms 4
Full Baths 3
Year Built 1948
Annual Tax Amount $7,063
Tax Year 2021
Lot Size 0.451 Acres
Lot Dimensions 89X33X220X80X203
Property Sub-Type Detached Single
Property Description
Available 4 bed, 3 bath home on a beautiful, almost half acre lot! Introducing 102 Wheeling, an oversized single story home filled with many upgrades, features, and extras. The upgrades include a large kitchen equipped with newer cabinets, all stainless steel appliances, and granite countertops. Bathrooms have also been upgraded with high end finishes and beautiful hardwood flooring throughout the home. Fully finished basement. Upgrades also include and audio system, security cameras, new water filtration system, a brand new cedar roof and a fantastic, updated sun room. Large, plentiful windows and skylights provide lots of natural light throughout the day. Fully fenced backyard features a large deck, gazebo, and patio area as well as a new children's playset and lots of extra green space. Mature trees and professionally landscaping surrounds the home as well as custom exterior lighting. Some of the extras include a large, custom exterior shed for extra storing needs, newer infrared gas grill, large extended driveway, and a heated garage. Home is located close to many shopping options. Great school district that includes Hersey High School. Simply put too much to list. Truly a terrific home that will not disappoint and a must see!!
Location
State IL
County Cook
Area Prospect Heights
Rooms
Basement Full
Interior
Interior Features Vaulted/Cathedral Ceilings, Skylight(s), Hardwood Floors, Heated Floors, First Floor Bedroom, First Floor Full Bath, Walk-In Closet(s), Granite Counters
Heating Natural Gas, Forced Air, Sep Heating Systems - 2+
Cooling Central Air
Fireplaces Number 2
Fireplaces Type Wood Burning
Equipment Humidifier, Water-Softener Owned, Sump Pump, Sprinkler-Lawn
Fireplace Y
Appliance Range, Microwave, Dishwasher, Refrigerator, Disposal, Stainless Steel Appliance(s)
Exterior
Exterior Feature Deck, Patio, Screened Deck, Storms/Screens, Outdoor Grill
Parking Features Attached
Garage Spaces 2.0
Community Features Curbs, Street Lights, Street Paved
Roof Type Shake
Building
Lot Description Fenced Yard, Landscaped, Mature Trees
Sewer Public Sewer
Water Private Well
Level or Stories 1 Story
New Construction false
Schools
Elementary Schools Dwight D Eisenhower Elementary S
Middle Schools Macarthur Middle School
High Schools John Hersey High School
School District 23 , 23, 214
Others
HOA Fee Include None
Ownership Fee Simple
Special Listing Condition None
Read Less
Want to know what your home might be worth? Contact us for a FREE valuation!

Our team is ready to help you sell your home for the highest possible price ASAP

© 2025 Listings courtesy of MRED as distributed by MLS GRID. All Rights Reserved.
Bought with Bryan Hayes of Coldwell Banker Realty






