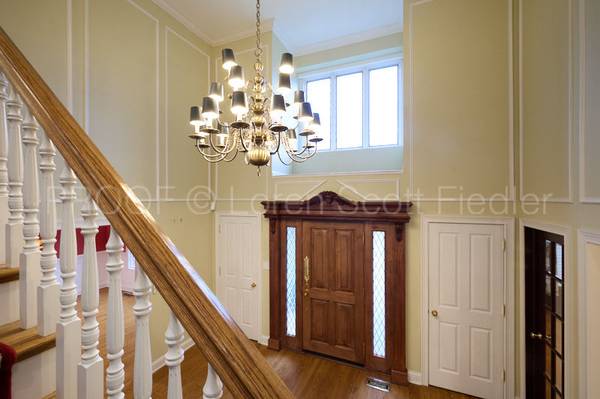
1400 Arbor LN Lake Forest, IL 60045
5 Beds
5 Baths
6,000 SqFt
UPDATED:
Key Details
Property Type Single Family Home
Sub Type Detached Single
Listing Status Active
Purchase Type For Sale
Square Footage 6,000 sqft
Price per Sqft $308
MLS Listing ID 12520545
Style Tudor
Bedrooms 5
Full Baths 4
Half Baths 2
Year Built 1986
Annual Tax Amount $20,329
Tax Year 2024
Lot Size 1.380 Acres
Lot Dimensions 1.38
Property Sub-Type Detached Single
Property Description
Location
State IL
County Lake
Area Lake Forest
Rooms
Basement Partially Finished, Storage Space, Partial
Interior
Interior Features Vaulted Ceiling(s), Cathedral Ceiling(s), Dry Bar, Walk-In Closet(s), Bookcases, High Ceilings, Center Hall Plan, Coffered Ceiling(s), Historic/Period Mlwk, Beamed Ceilings, Open Floorplan, Special Millwork, Granite Counters, Separate Dining Room, Paneling, Pantry
Heating Natural Gas
Cooling Central Air
Flooring Hardwood, Carpet
Fireplaces Number 2
Fireplaces Type Wood Burning, Gas Log, Gas Starter, Masonry
Equipment TV-Cable, Security System, CO Detectors, Sprinkler-Lawn, Generator, Multiple Water Heaters, Security Cameras, Water Heater-Gas
Fireplace Y
Appliance Double Oven, Microwave, High End Refrigerator, Bar Fridge, Washer, Dryer, Stainless Steel Appliance(s), Wine Refrigerator, Cooktop, Oven, Range Hood, Humidifier
Laundry Upper Level, Gas Dryer Hookup, Electric Dryer Hookup, Sink
Exterior
Garage Spaces 3.0
Roof Type Other
Building
Lot Description Landscaped
Dwelling Type Detached Single
Building Description Stucco,Clad Trim,Wood Siding, No
Sewer Public Sewer, Storm Sewer
Water Lake Michigan, Lake Water
Level or Stories 2 Stories
Structure Type Stucco,Clad Trim,Wood Siding
New Construction false
Schools
Elementary Schools Everett Elementary School
Middle Schools Deer Path Middle School
High Schools Lake Forest High School
School District 67 , 67, 115
Others
HOA Fee Include None
Ownership Fee Simple
Special Listing Condition List Broker Must Accompany







